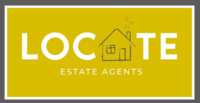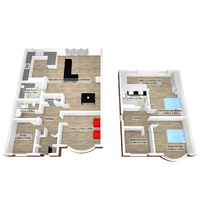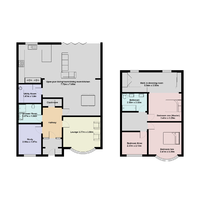Royston Road Urmston
Map
Street View
Features
Description
LOCATE ESTATE AGENTS are delighted to bring to market this exquisite three bedroom property epitomizes modern elegance and luxury. From the moment you you step inside, you'll be greeted by a seamless blend of sophistication and comfort. This property defines luxury living at its finest . With its contemporary design, high-end finishes, and attention to detail. Don't miss this opportunity to make this your forever home. The accommodation comprises of hallway, lounge, study, downstairs shower room, open concept living room ,dining room and kitchen. There is also a useful utility room to accommodate all your kitchen whitegoods. To the upstairs from off the glass balustrade landing are the three bedrooms. The spacious master bedroom boasts a larger than average walk in dressing room. The other two additional bedrooms offer ample space and are fitted with stylish wardrobes. The bathroom is of modern design with his and hers wash basins and a contemporary glass enclosed shower. The property is double glazed and warmed by gas central heating and electric underfloor heating in the living room and open plan living area. To the outside the quality of finish does not faulter with a recently laid resin bound driveway offering off road parking for several vehicles. Whilst to the rear you will find the superb rear garden with its modern theme with, bespoke water features, plant beds, tiled patio artificial lawned garden and composite shed. Located on the popular Royston Road close to local amenities and within the catchment area for several popular schools.
Contact the Locate team to book your viewing on this superb property.
Porch
Hallway
A welcoming bright and airy hallway with access to the downstairs accommodation.
Lounge
3.77 m x 3.59 m (12'4" x 11'9")
A bay fronted room where you can relax and enjoy peace and quiet.
Open plan Living room/ dining room/kitchen
7.72 m x 7.65 m (25'4" x 25'1")
The hub of this family home. A stylish area to entertain and get together with family and friends.
Utility room
1.80 m x 1.87 m (5'11" x 6'2")
A useful utility room with all the space to house your whitegoods.
Downstairs Shower Room
1.60 m x 1.87 m (5'3" x 6'2")
An additional shower room servicing the ground floor. It is of modern design and spacious in size.
Study
2.98 m x 1.87 m (9'9" x 6'2")
A useful reception room which is currently being used as a study. The room also has the flexibility to accommodate a number of uses.
Landing
A shaped landing with stylish glass balustrade.
Bedroom one
3.41 m x 3.29 m (11'2" x 10'10")
This spacious room is the master bedroom and has access to the walk in dressing room.
Walk in dressing room
2.50 m x 5.54 m (8'2" x 18'2")
This unique dressing room accommodates the fitted wardrobes. Which have ample hanging and storage space.
Bedroom two
3.41 m x 3.29 m (11'2" x 10'10")
Located to the front this spacious room enjoys a sunny aspect through the bay window.
Bedroom three
The third bedroom located to the front of the property.
Bathroom (Shower room)
2.56 m x 2.33 m (8'5" x 7'8")
This stylish bathroom is of modern design with bespoke fixtures and fittings and his and hers wash hand basins.
Outside
To the outside the quality of finish does not faulter with a recently laid resin bound driveway offering off road parking for several vehicles. Whilst to the rear you will find the superb rear garden with its modern theme with, bespoke water features, plant beds, tiled patio artificial lawned garden and composite shed. Located on the popular Royston Road close to local amenities and within the catchment area for several popular schools.
Contact the Locate team to book your viewing on this superb property.
Property disclaimer
Locate Estate Agent have not tested any appliances and services described in this property description and therefore take no legal responsibility for their function. We would advise having an independent inspection of all services and appliances relating to the property. All room sizes are approximate.
Additional Information
| Bedrooms | 3 Bedrooms |
|---|---|
| Bathrooms | 2 Bathrooms |
| Receptions | 3 Receptions |
| Additional Toilets | 1 Toilet |
| Kitchens | 1 Kitchen |
| Dining Rooms | 1 Dining Room |
| Parking Spaces | 3 Parking Spaces |
| Rights and Easements | Ask Agent |
| Risks | Ask Agent |


